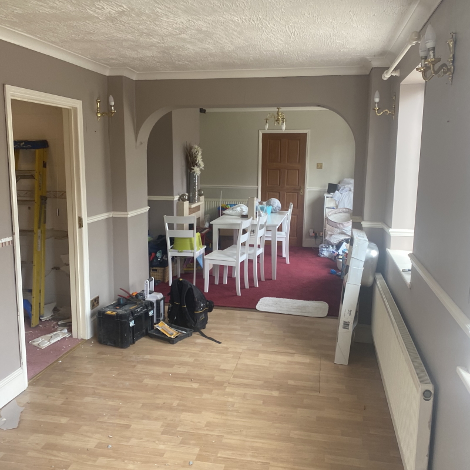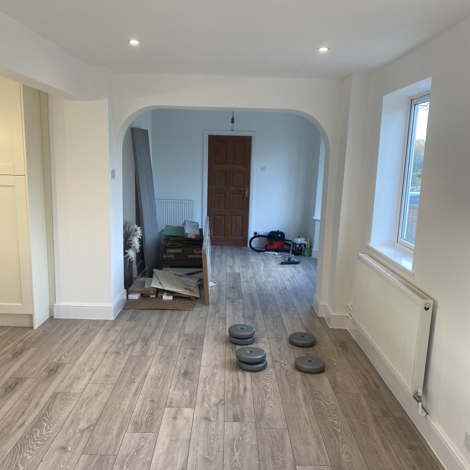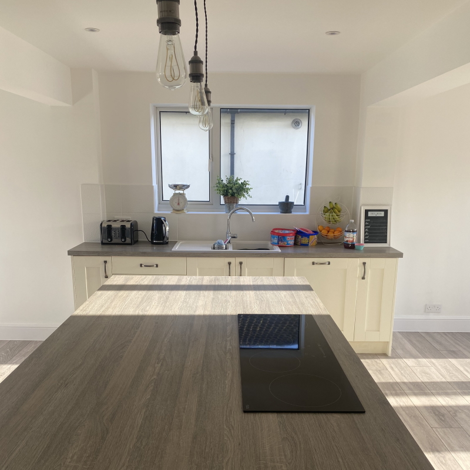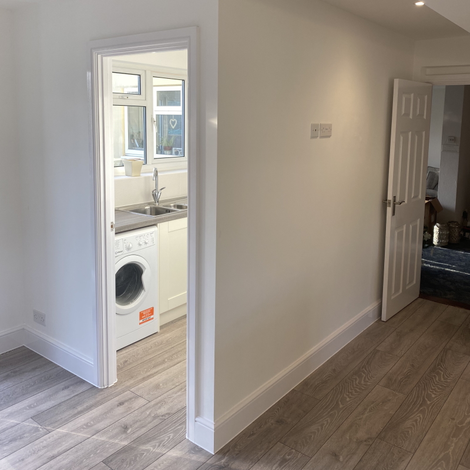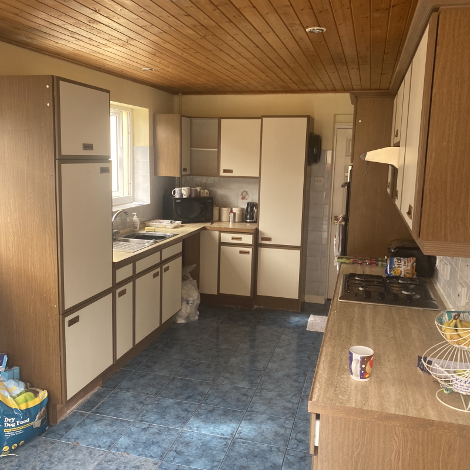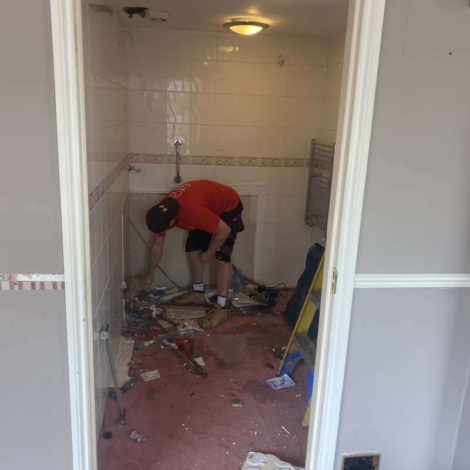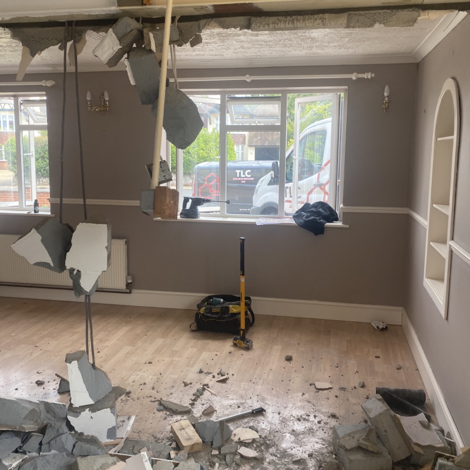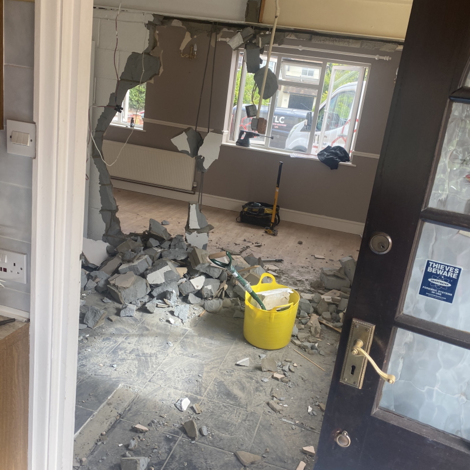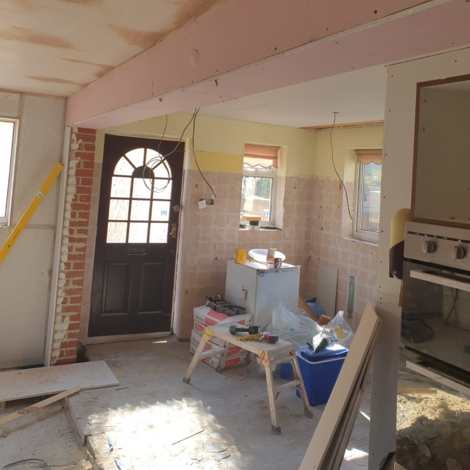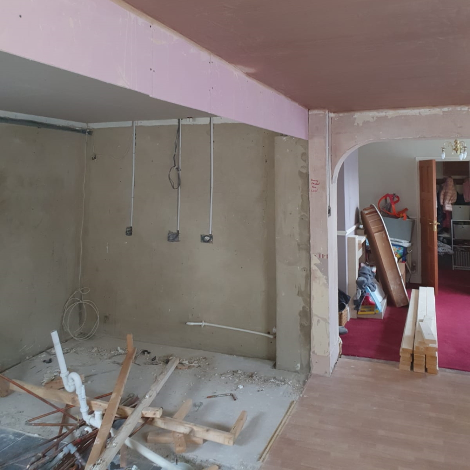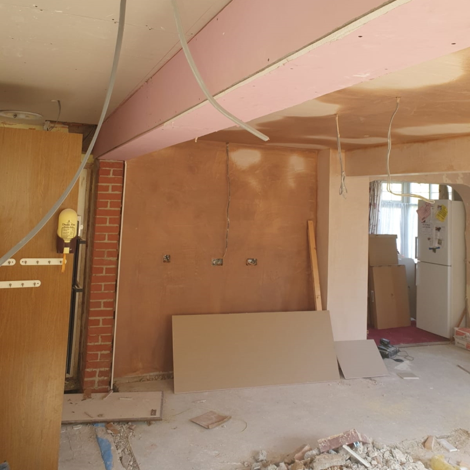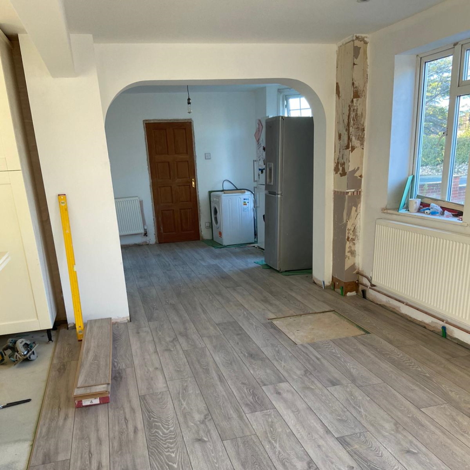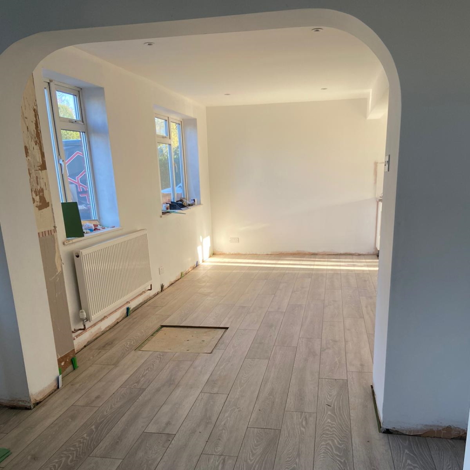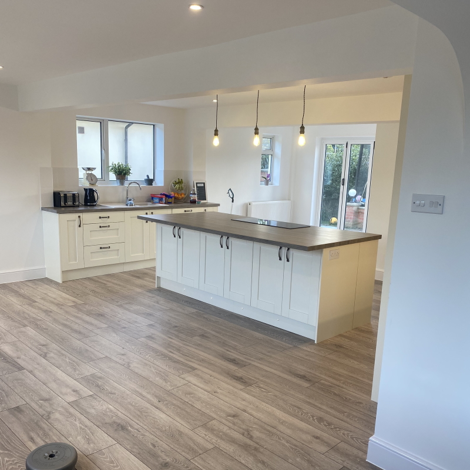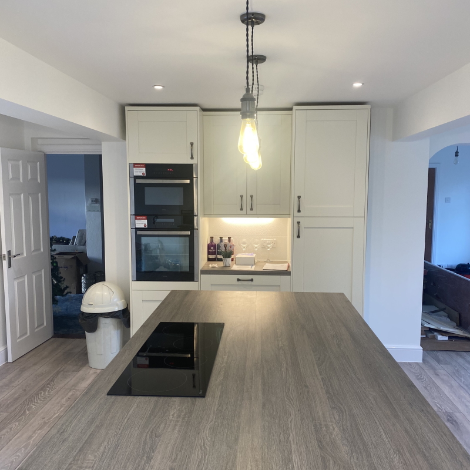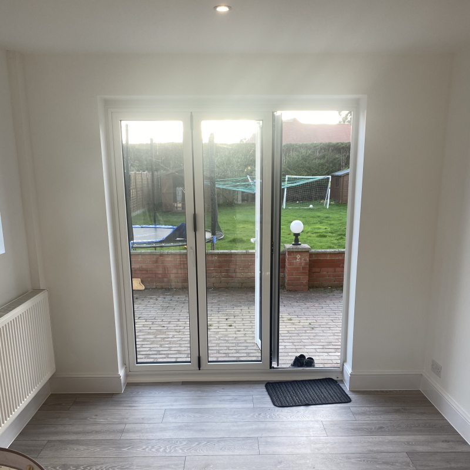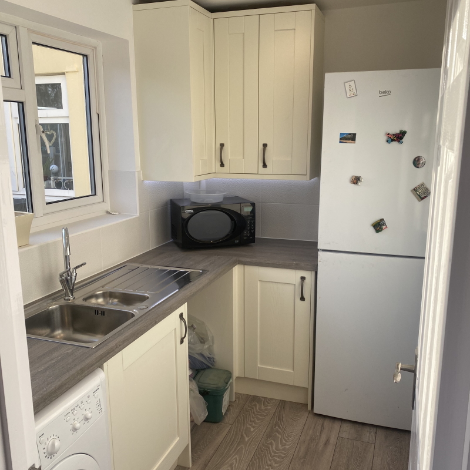We'd love to hear your vision for your property
Location:
Braiswick, Colchester
Duration:
Project
details
Our client wanted TLC to combine their kitchen and wet room, as well as dining space and storage rooms, into one big family area with a utility section.
We began by replacing the walls with beams to keep the building structurally sound, which allowed us to then easily remove features from each room. Next, we fitted stud walls and doorways to form a utility room in the new open space.
We then reinstalled the electrical wiring and plumbing to match the open design, and after plastering, we fitted laminate flooring and skirting, doors, and a kitchen before finally redecorating.
The customer was over the moon with the results and is keen to make the most of their new living area.
360
view
Click and drag the photo to view the whole room.
& after
Drag the slider to reveal what this project looked like before and after our work
